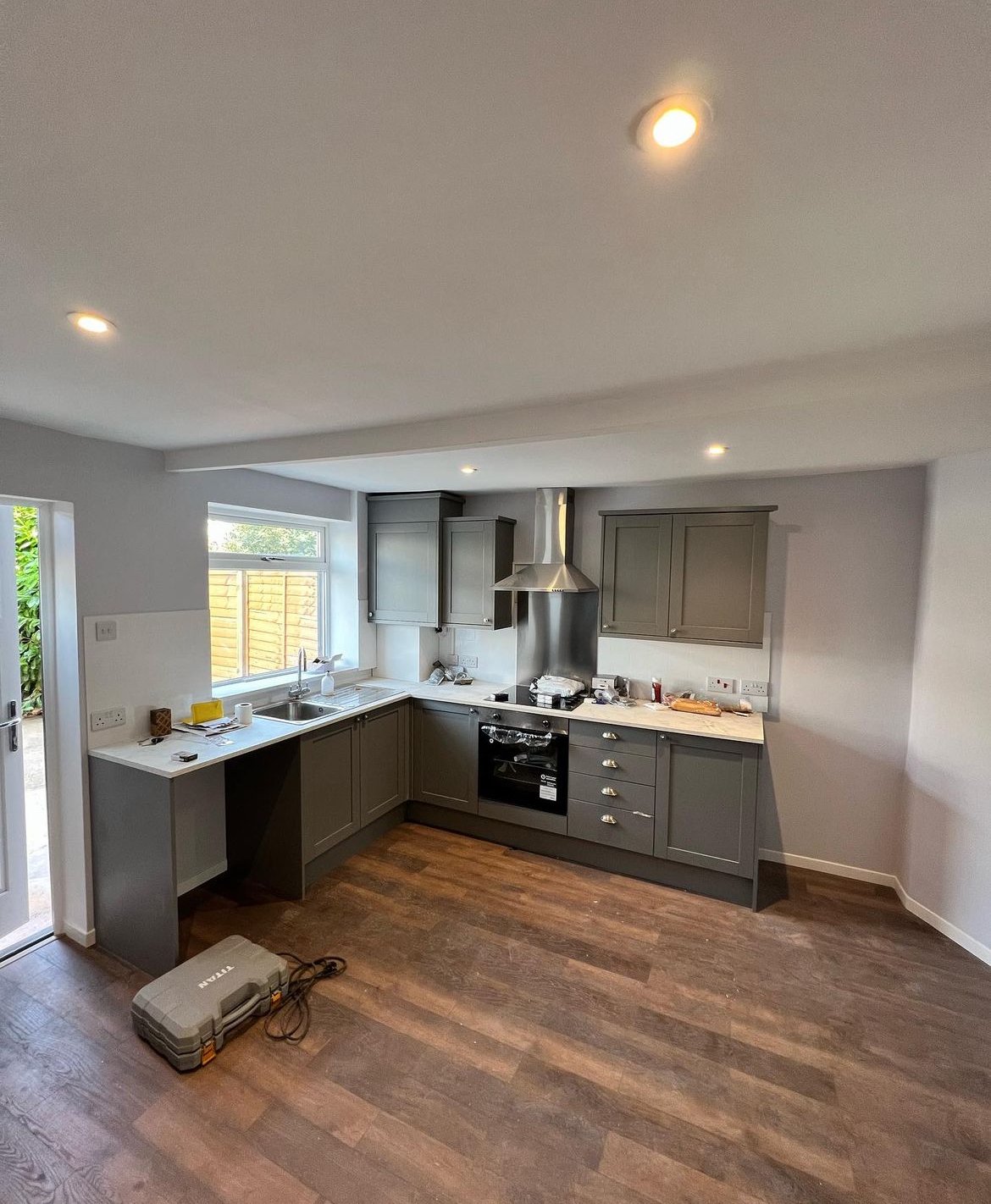
HMO CONVERSION - FROM 2 BEDROOM TO 4 BEDROOM (DESIGN & BUILD)
Client Type: Domestic
Project Location:
Project Description: This project involved transforming a two-bedroom, two-bathroom house into a four-bedroom, one-bathroom HMO (House in Multiple Occupation) to maximise the profit on sale within the client’s budget. The returning client sought our advice on how to best achieve this goal, and we delivered a comprehensive renovation that met her needs.
The renovation included:
Structural modifications to accommodate the new layout
Addition of two new rooms, including a loft conversion
Complete renovation of the kitchen
Bathroom redesign to maximise functionality
Composite exterior finish to modernise the home
Making the property fully HMO compliant, including the installation of smoke alarms, fire doors, and other necessary safety measures
The result is a fully compliant HMO that offers increased living space and modern amenities, enhancing the property’s market appeal. The strategic modifications and upgrades ensured the project was completed within budget while significantly boosting the property’s value.
This project showcases our ability to deliver high-impact renovations that align with our client’s financial and functional goals. Our expertise in structural modifications, modernisation, and ensuring full HMO compliance guarantees not only regulatory adherence but also maximises profit potential for our clients.























