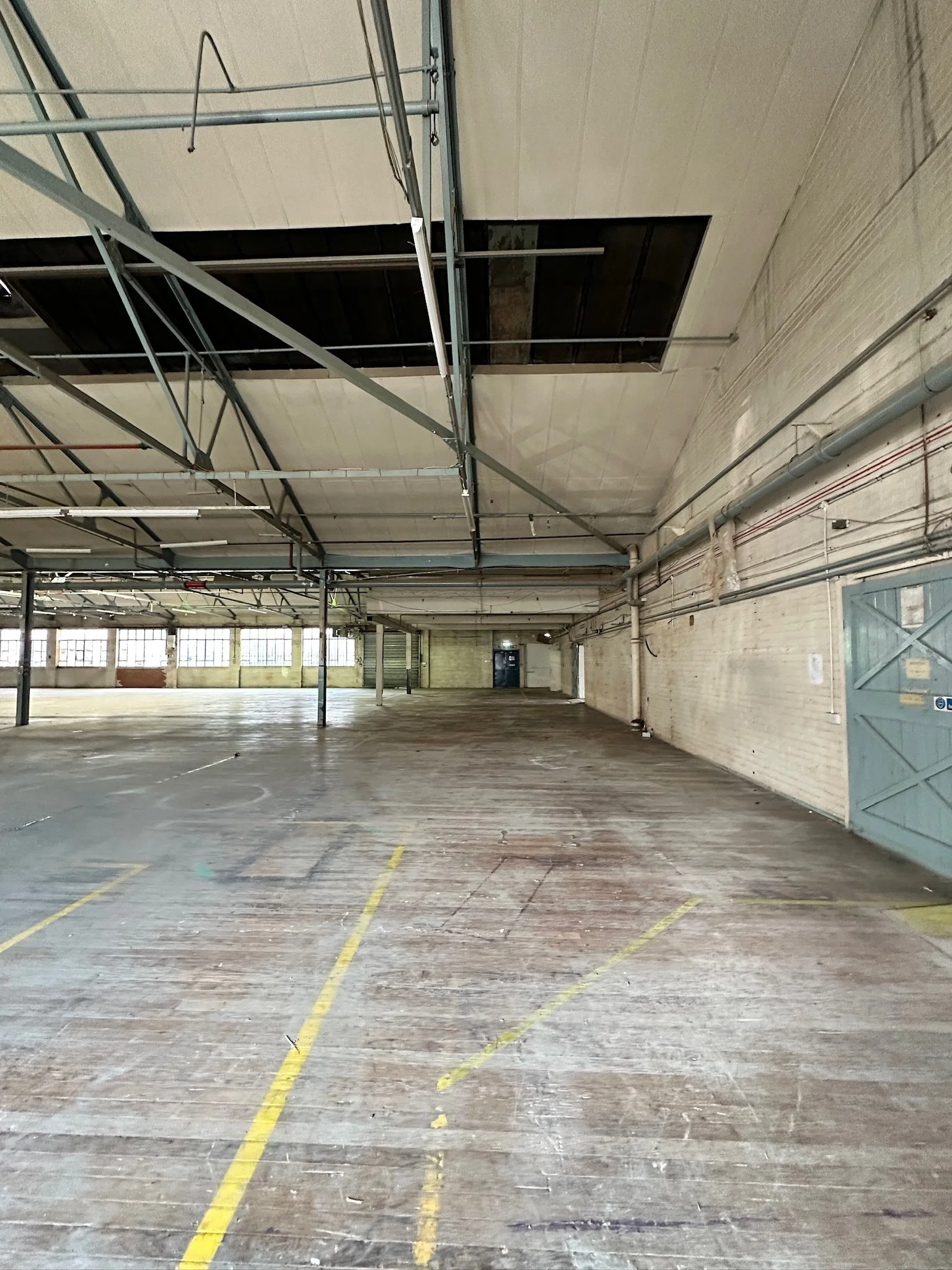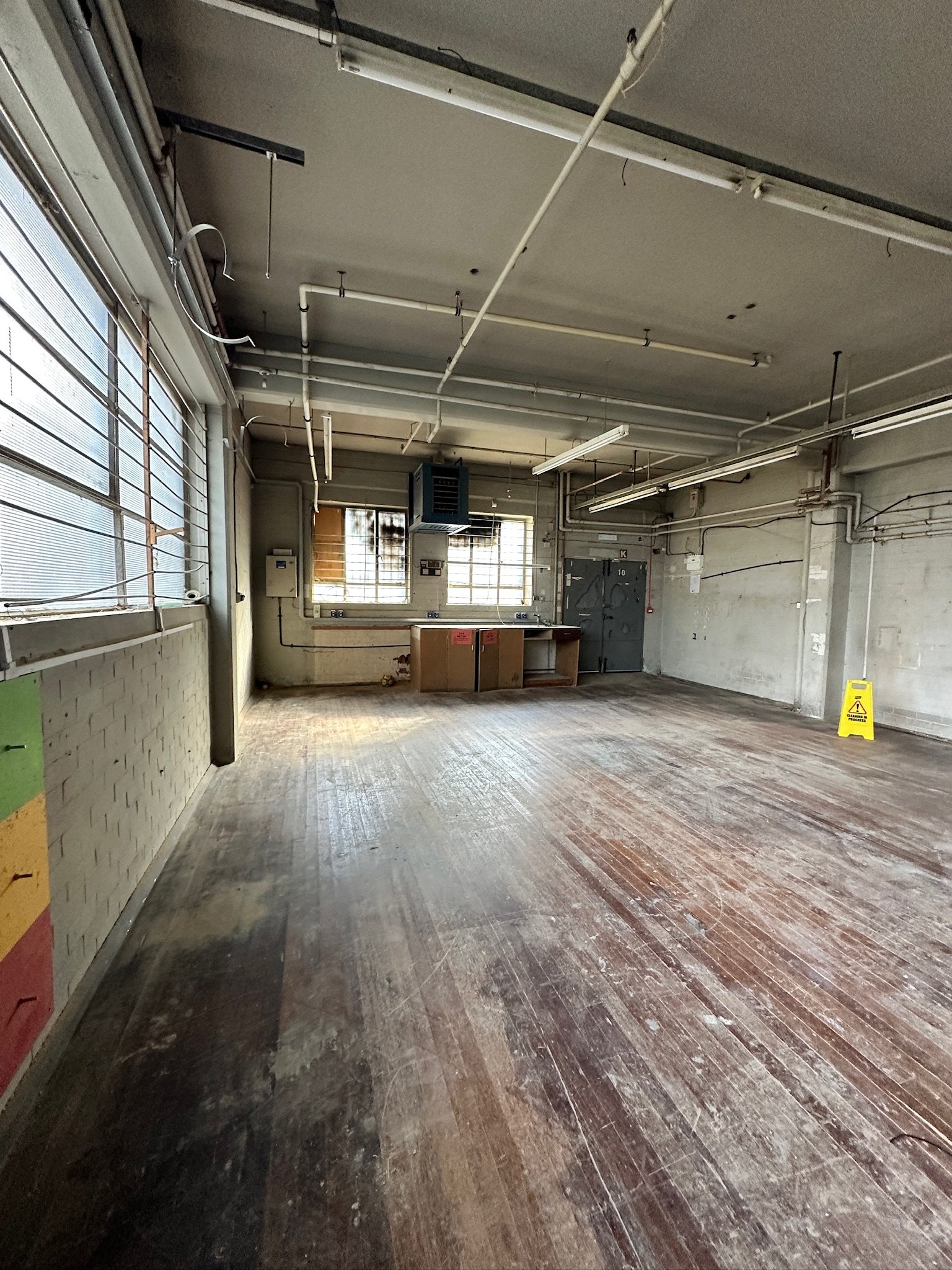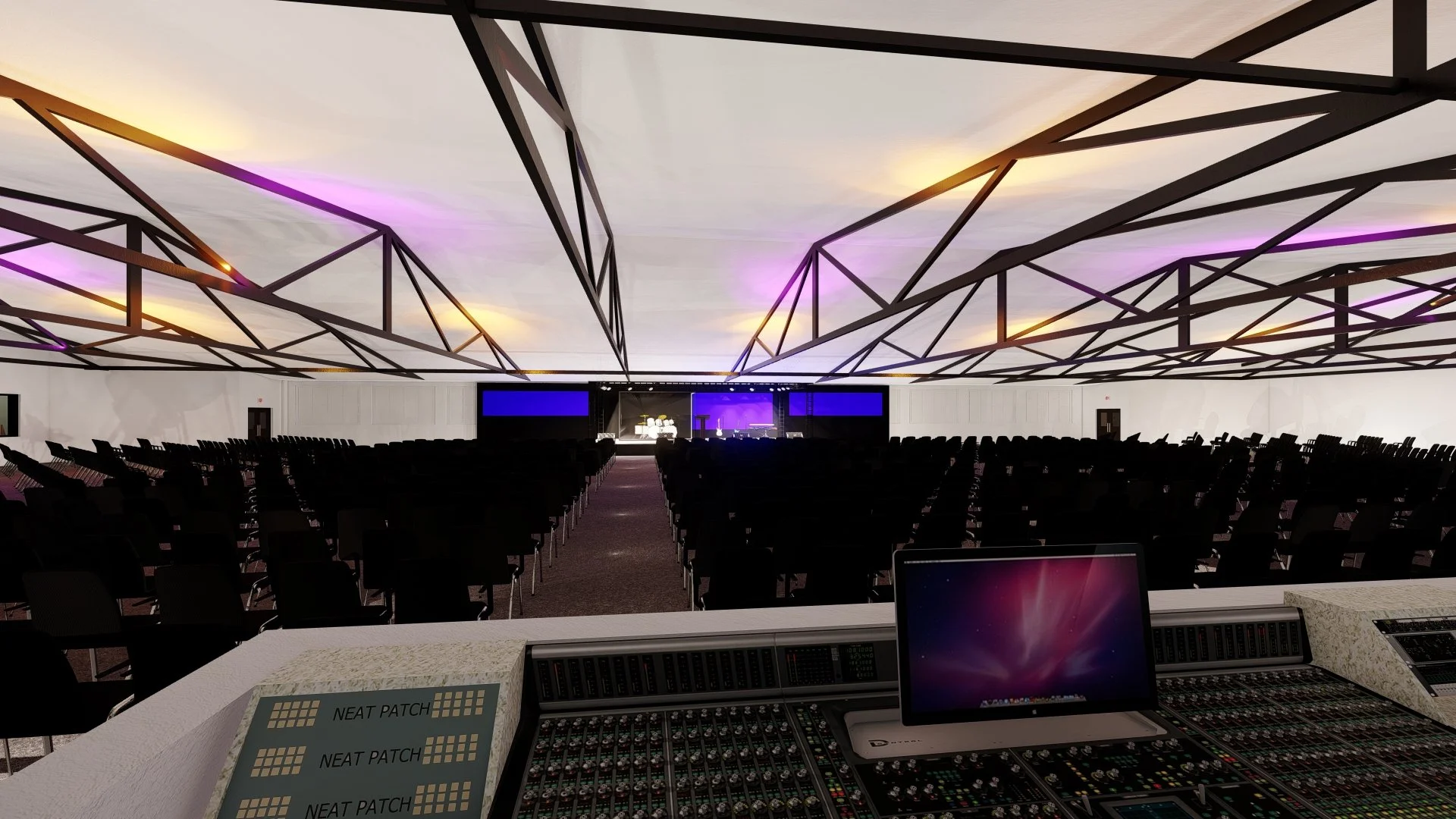
NORTH CHURCH (COMMERCIAL BUILDING) - FULL DESIGN
Client Type: Commercial
Project Location: Leeds
Project Description: DKRO played a pivotal role in the early development stages of the North Church project in Leeds. Our involvement began with close collaboration with the client to create a comprehensive mood board, envisioning the proposed spaces for the auditorium, café, and family room.
To bring the vision to life, we developed detailed 3D images and a captivating 3D video showcasing the new space. These visual tools allowed both the client and the community to fully appreciate the design and functionality of the future space. This visualization was crucial in securing donations from companies and individuals eager to contribute to the project.
By providing these 3D representations, the client could identify and address key design aspects that could have led to significant cost increases. For example, they realized that the stage was too large, the auditorium's color scheme needed adjustment, and the overall arrangement of the café and foyer required refinement. These insights, which were difficult to discern from traditional 2D plans, enabled more effective space planning and design optimization.
Ultimately, our work helped the client exceed their fundraising goals, as the 3D visuals not only clarified the project's vision but also instilled confidence and excitement in potential donors. This success underscores DKRO’s commitment to delivering high-quality, impactful design solutions that drive project success and community engagement.

























